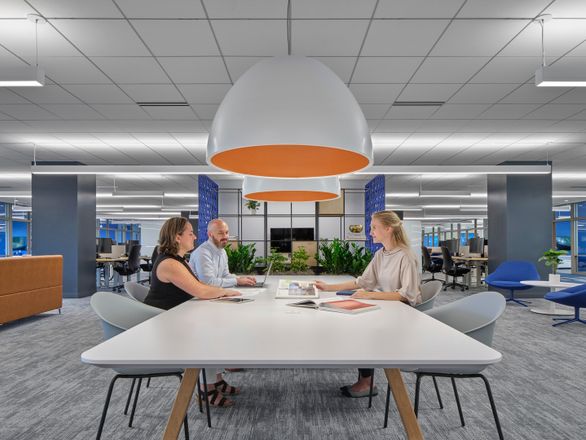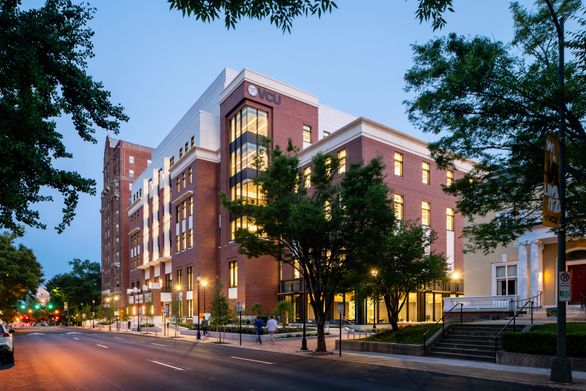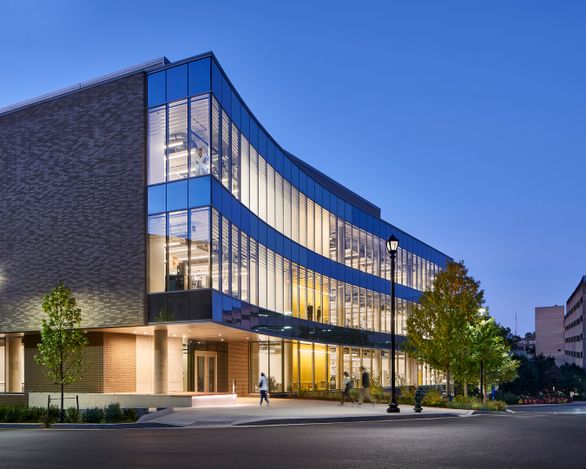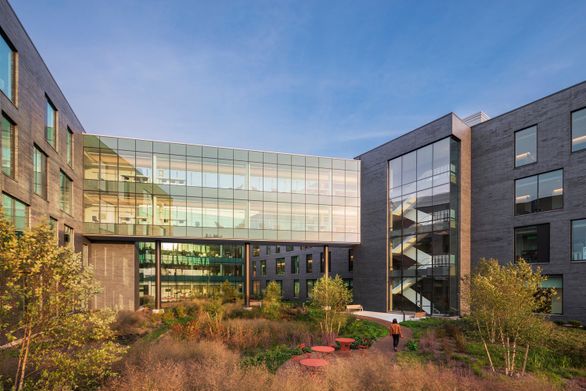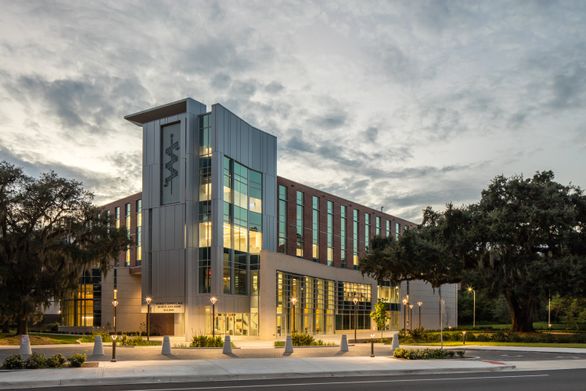Confidential Life Science Client
A Workplace Designed for What’s Next
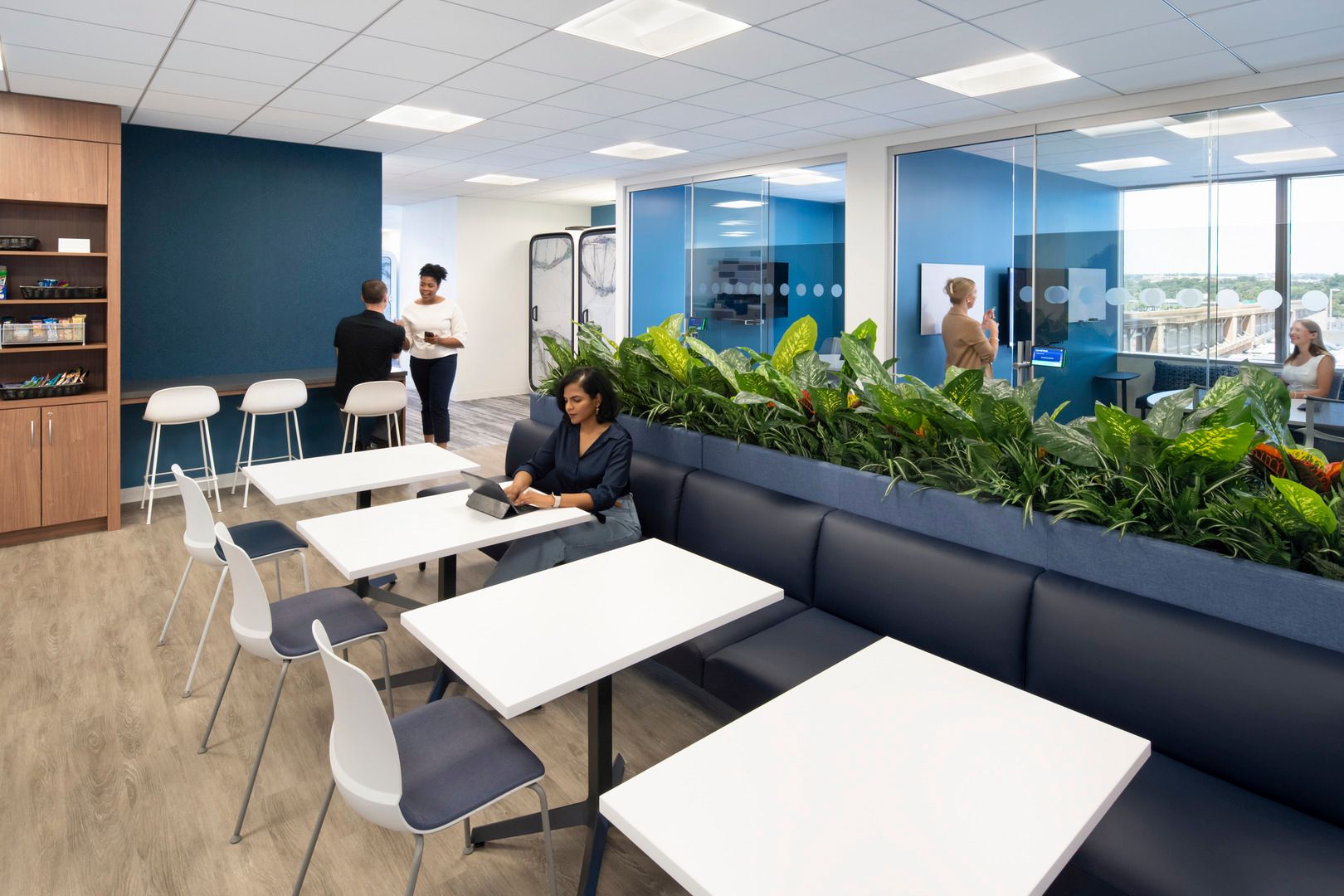
Confidential Life Science Client
Purpose-Driven Workspace
A confidential life science client engaged Ballinger to examine and optimize space usage for the co-location of their executive leadership team and corporate services departments. The project involved strategic modifications to approximately 18,000 SF to accommodate an increased headcount, enhance office functionality and foster a vibrant workforce culture.
key information
Building Area
18,000
Learn More
Contact Us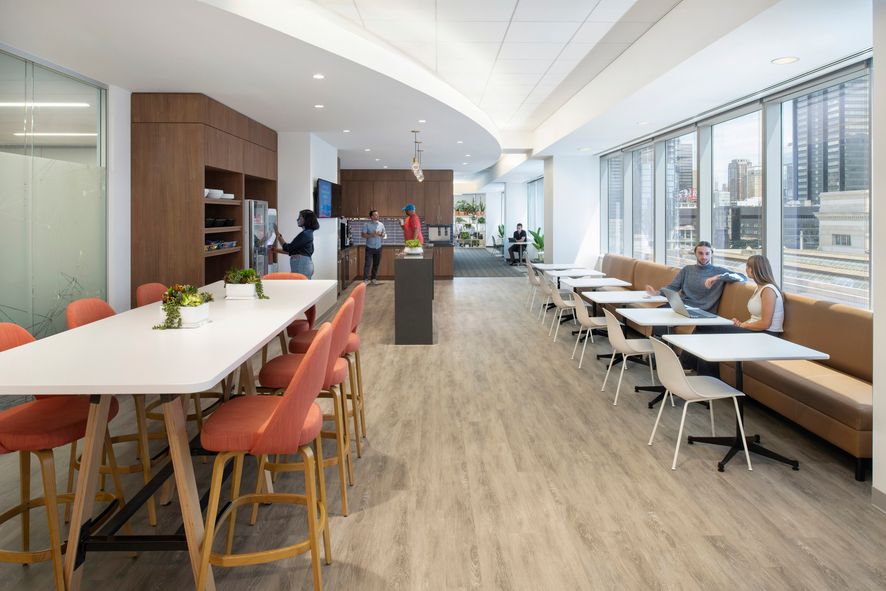
To align with the client’s vision, architectural and engineering upgrades took place across two floors. One floor required a more complex, phased approach to reconfigure occupied space, while ensuring minimal disruption to ongoing activities. A full gut renovation was completed for the remainder of the space, transforming it into a modern, efficient work environment.
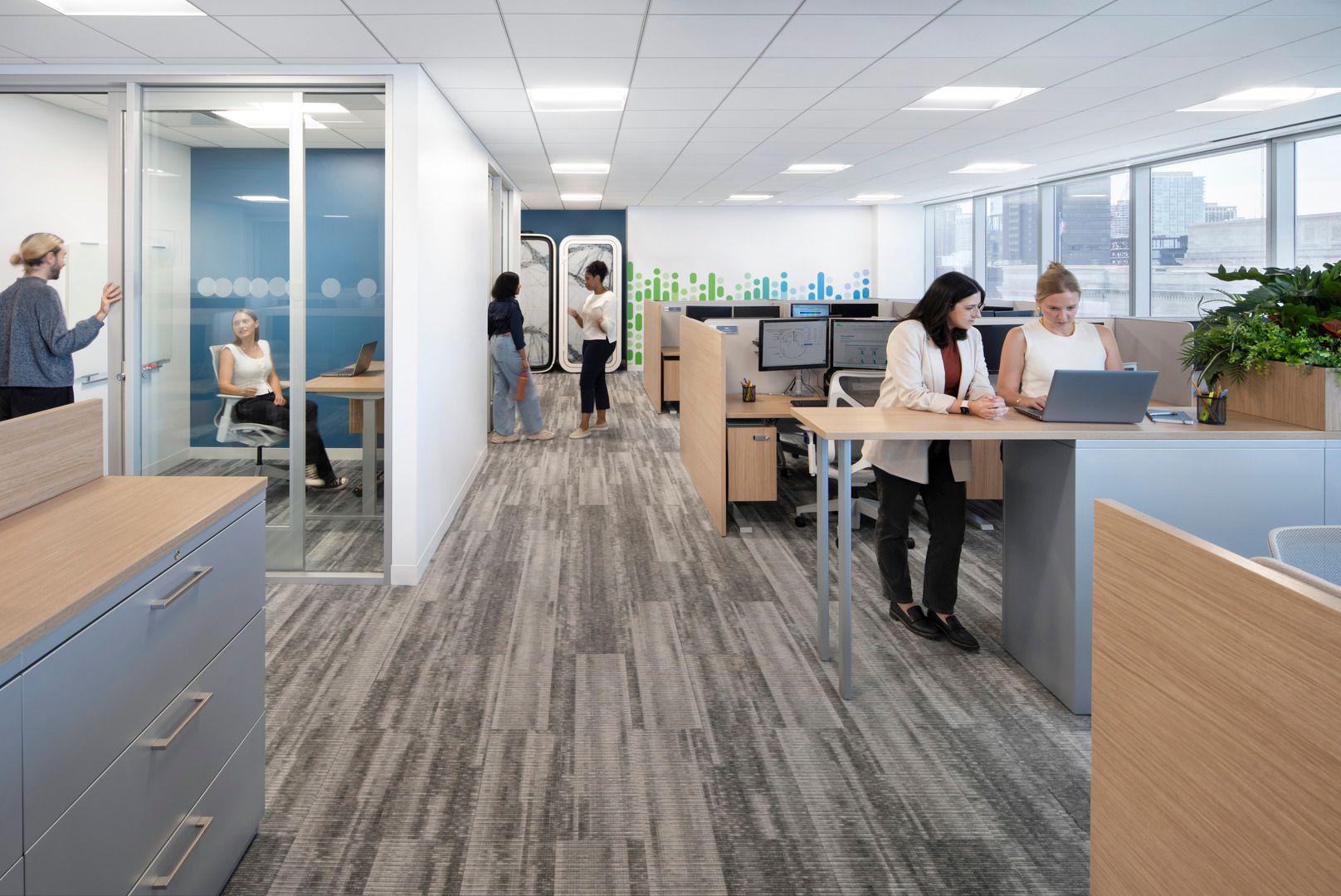
While the project centered around growing the organization’s footprint to support their collaborative departments, Ballinger also used the design as a small pilot space for the development of future corporate workplace standards. This living mockup allowed the client to experiment and test out new features, including different furniture manufacturers and product lines, demountable wall systems, and finishes. The design prioritized the client’s budget, incorporating new and retrofitted LED lighting, furniture, and finishes that mindfully matched existing conditions and added depth color palette.
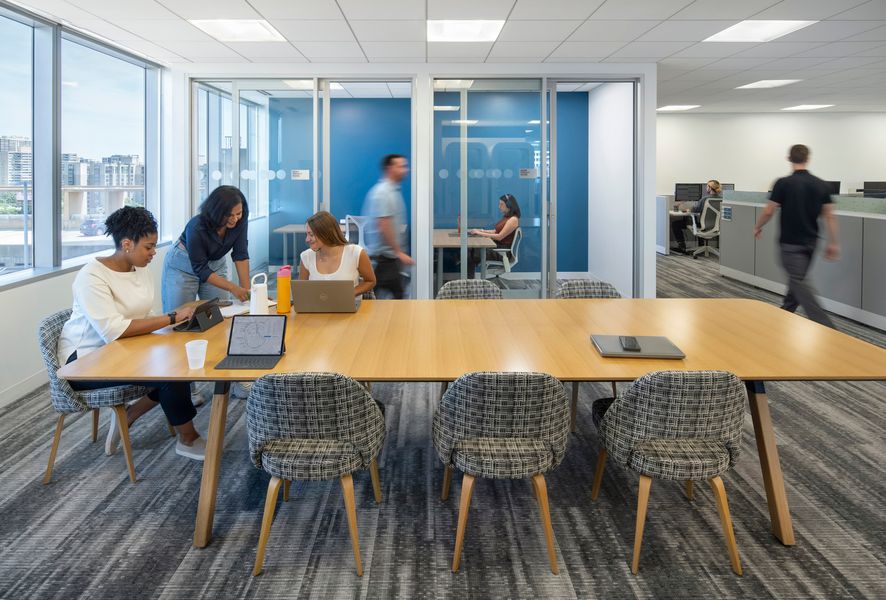
A successful outcome required a careful balance of design and engineering to meet the client’s evolving needs while maximizing the potential of existing space.
Ballinger, the client, and the construction manager acted as true partners, fostering a transformative collaboration through agility, trust, and an eye towards the future.

